

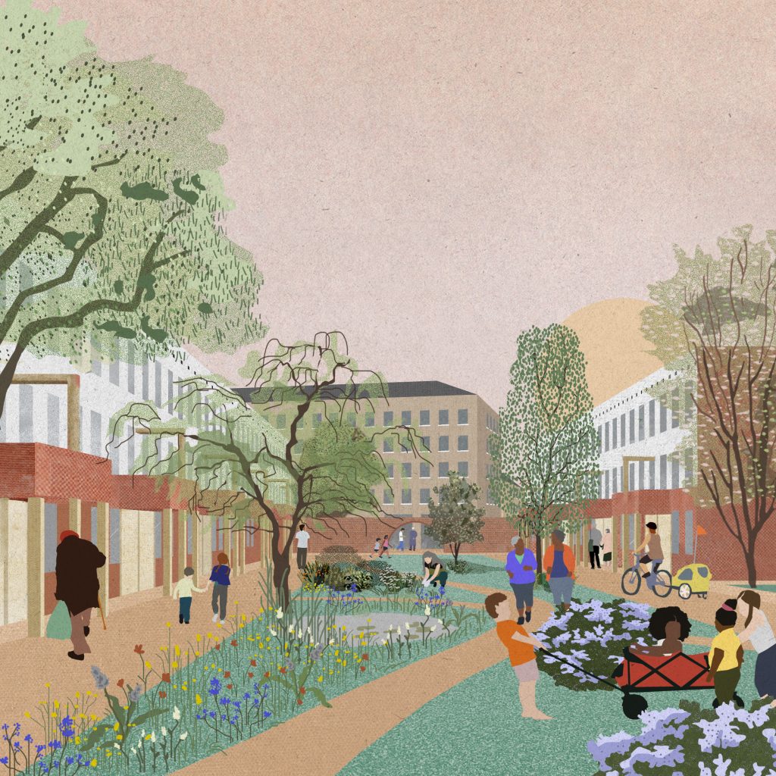

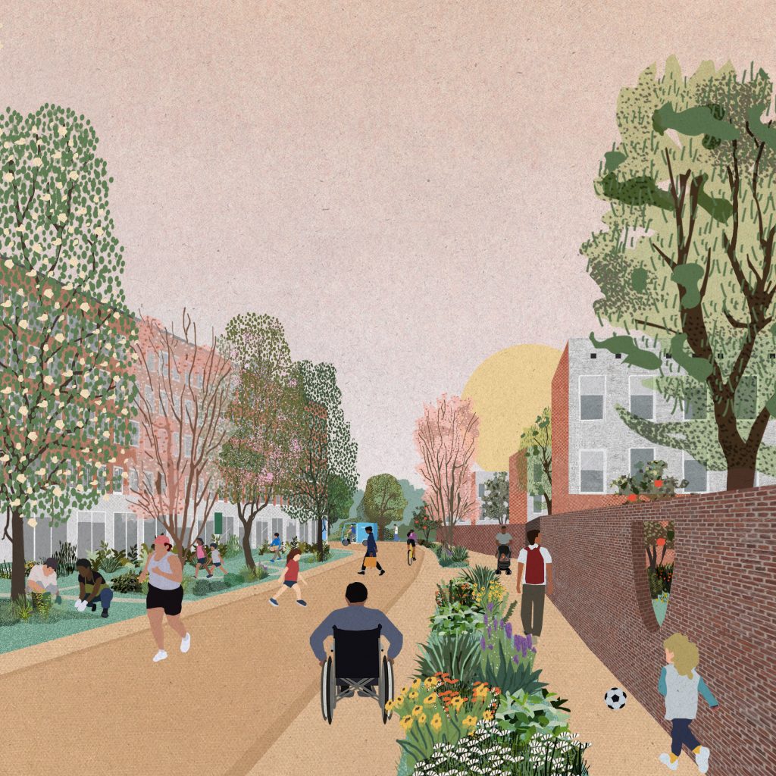
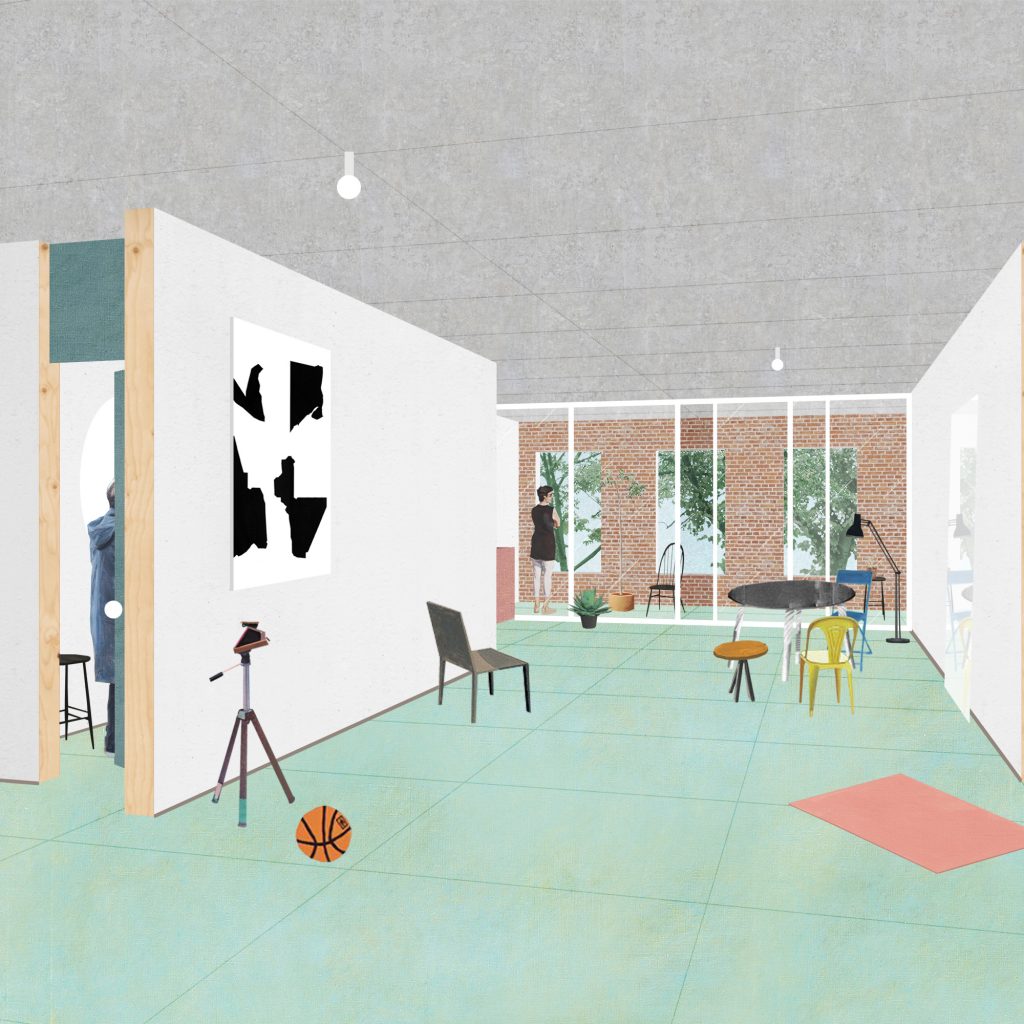
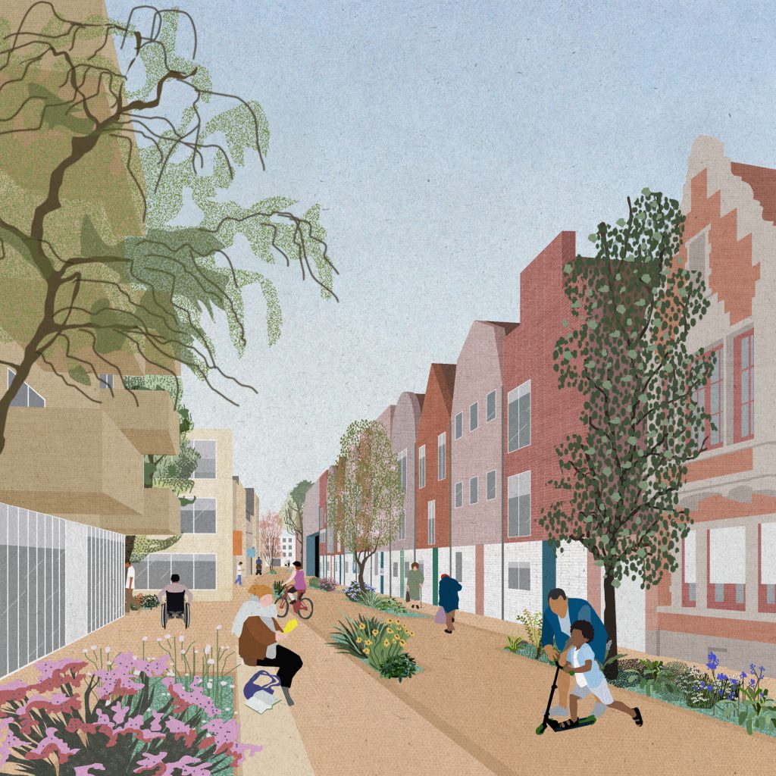
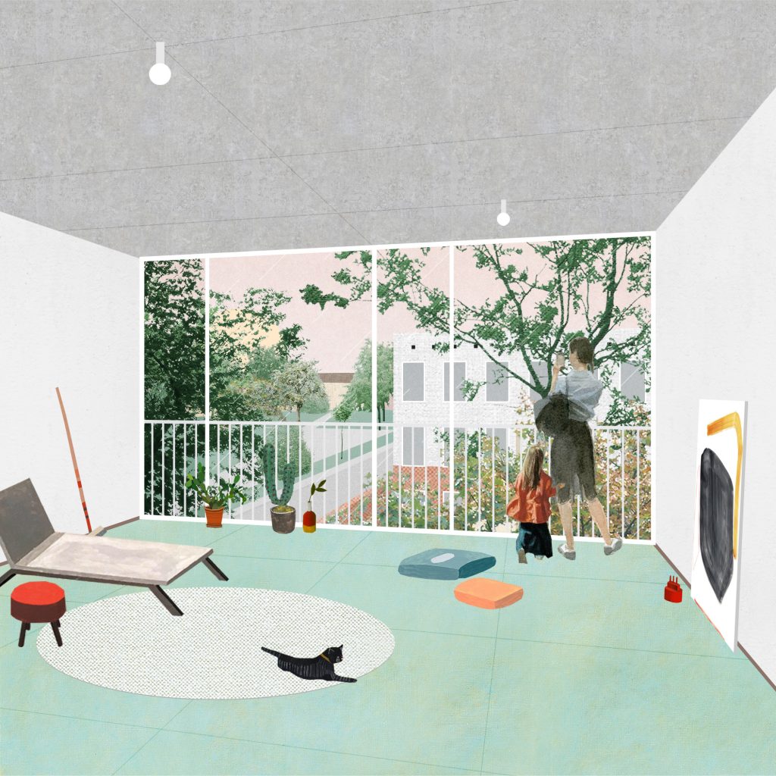
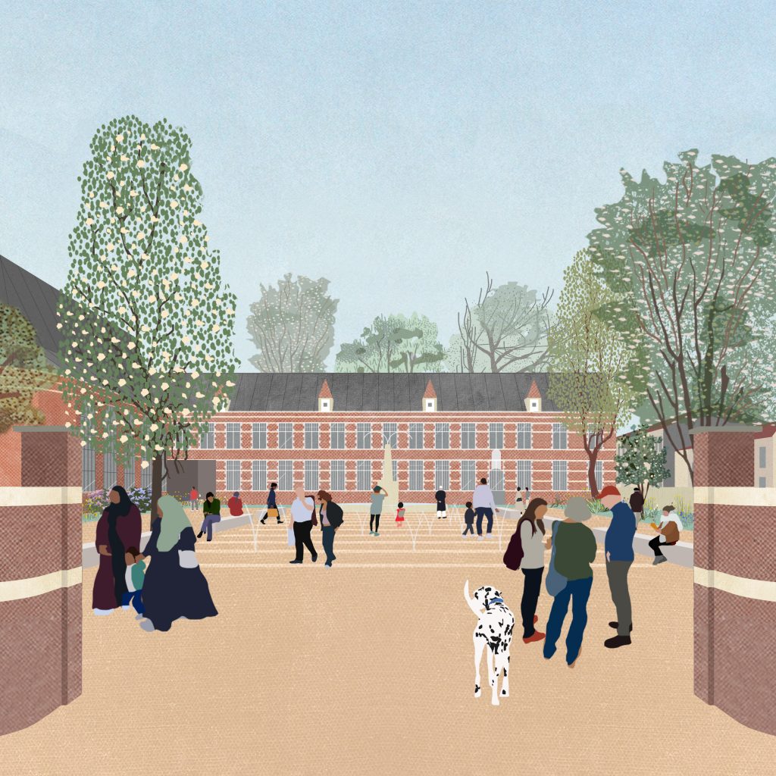
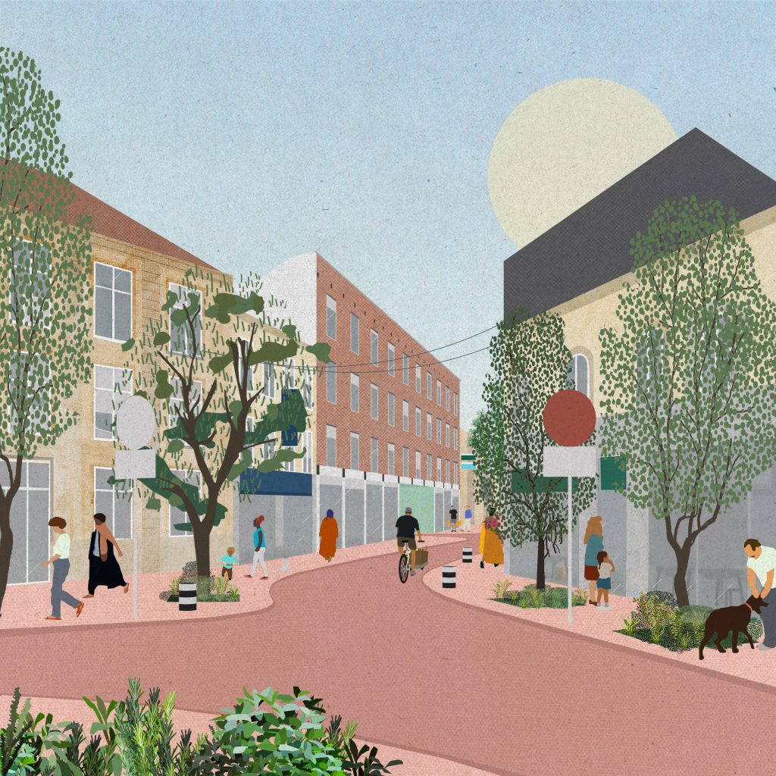
A masterplan made with with fala atelier for the Flemish city of Tienen, transforming an urban, vacant hospital site into a new part of the city through adaptive reuse, new housing, and a major new urban park.










A project which creates a new civic space in-between Fullwell Cross Library & Leisure Centre.
Urban design advice for the London Borough of Bromley to inform new planning guidance.
A masterplan for the expansion and consolidation of Harrow Arts Centre.
A new square in the centre of old Southall as part of the Southall Great Streets scheme.
Harbour Place Shaping Strategy
A comprehensive 20-year strategy for Bristol’s harbour – 27 hectares of waterspace and associated places and landscapes.
Strategic work to improve accessibility and environmental sustainability in and round the Regent’s Canal in Paddington, informed by extensive public engagement work.
Urban design advice for the London Borough of Bromley to inform new planning guidance.
Housing Quality in Hounslow: a Vision
A collective vision for housing in a London borough
A community-led strategy for enhancing public spaces below the Westway elevated carriageway in North Kensington.
Culture and Creativity in Walthamstow
Exploring how culture and creativity are understood, practiced and experienced in Walthamstow and a strategy for how they can be better supported.
Picturing the future Royal Docks neighbourhoods and building upon our placemaking work for London’s only Enterprise Zone.
Royal Docks Placemaking Strategy
Placemaking and water activation for London’s only Enterprise Zone.
Papworth Everard Village Design Guide
Place-specific design guidance developed in collaboration with village residents and using an innovative ‘fanzine’ approach.
Developing a collective vision for the Welsh Harp reservoir and surrounding public landscapes.
Expanding London's Public Realm
A design guide to enhance the public value and design quality of London’s expanded public realm.
Hemel Garden Communities Spatial Vision
A spatial vision to guide the future development of Hemel Garden Communities, working with Dacorum Borough Council, St Albans City and District Council, Hertfordshire County Council, Hertfordshire Local Enterprise Partnership and The Crown Estate.
Mapping cultural deprivation and Heritage at Risk to build a strategy for delivering culture in Greater London.
A supportive infrastructure for London’s delivery rider community which creates public realm benefits for all on the Inner Ring.
Caldecote Village Design Guide
Place-specific design guidance developed in collaboration with village residents using an innovative ‘fanzine’ approach.
A masterplan for the expansion and consolidation of Harrow Arts Centre.
A vision for the Grand Union Canal at Old Oak and Park Royal, capturing its existing qualities and setting out strategies for its improvement and preservation.
Urban design advice for the London Borough of Bromley to inform new planning guidance.
Working with the local community to develop options for a new Community Hub in this unique Essex village.
A speculative project linking community ambition, and the unifying force of growing, to wider strategic change.
Delivering strategic improvements to public spaces and buildings throughout Southall.
A strategy proposing impactful, socially-produced meanwhile use projects for Erith.
Action plan exploring how the industrial areas of Barking & Dagenham can be used to enrich the borough’s creative enterprises.
A collaboration with Thurrock Council and Emily Greeves Architects to develop new residential design guidance forming part of the council’s Local Plan.
A crowdsourced video campaign getting to the heart of Outer London – #OLidentity
Artists’ Arcadia is a strategy that places creative practice at the heart of the Thames Gateway’s plotland communities.
A proposal for an open, democratic, digital platform to support local businesses with online retail
A public realm strategy for Pudding Mill, one of the new neighbourhoods proposed around the Queen Elizabeth Olympic Park.
A speculative proposal for the public realm of Mayfair in collaboration with Pablo Bronstein.
