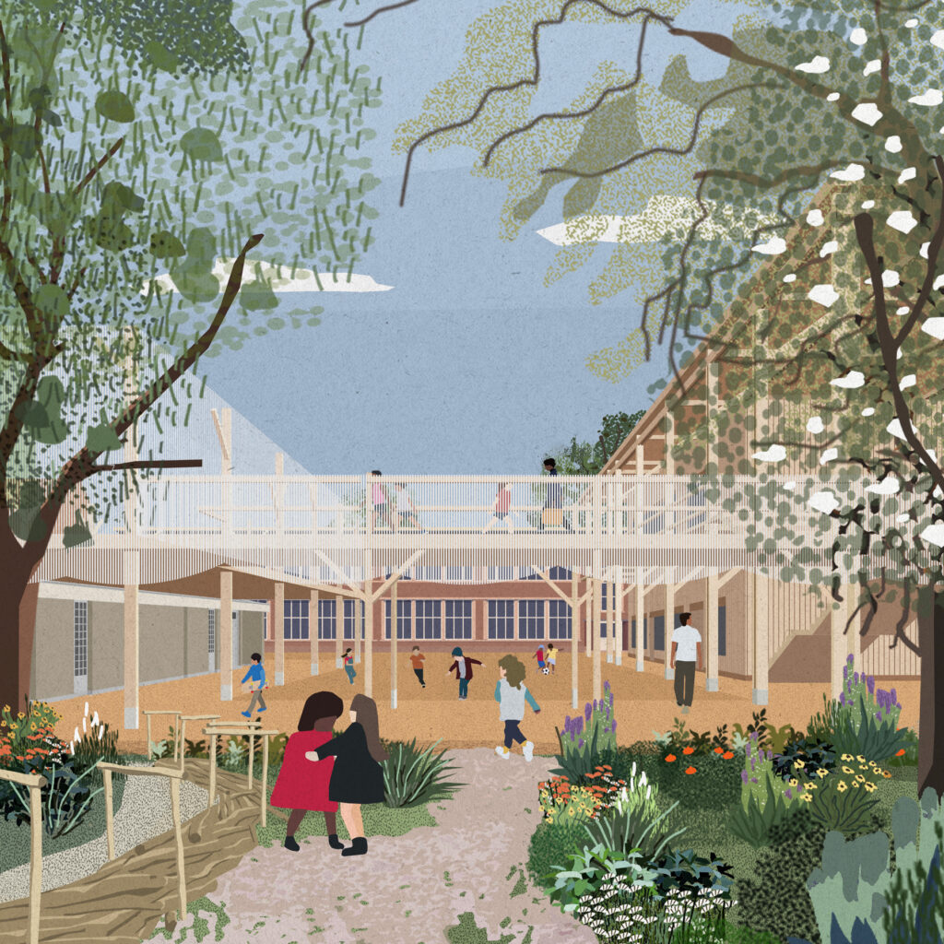
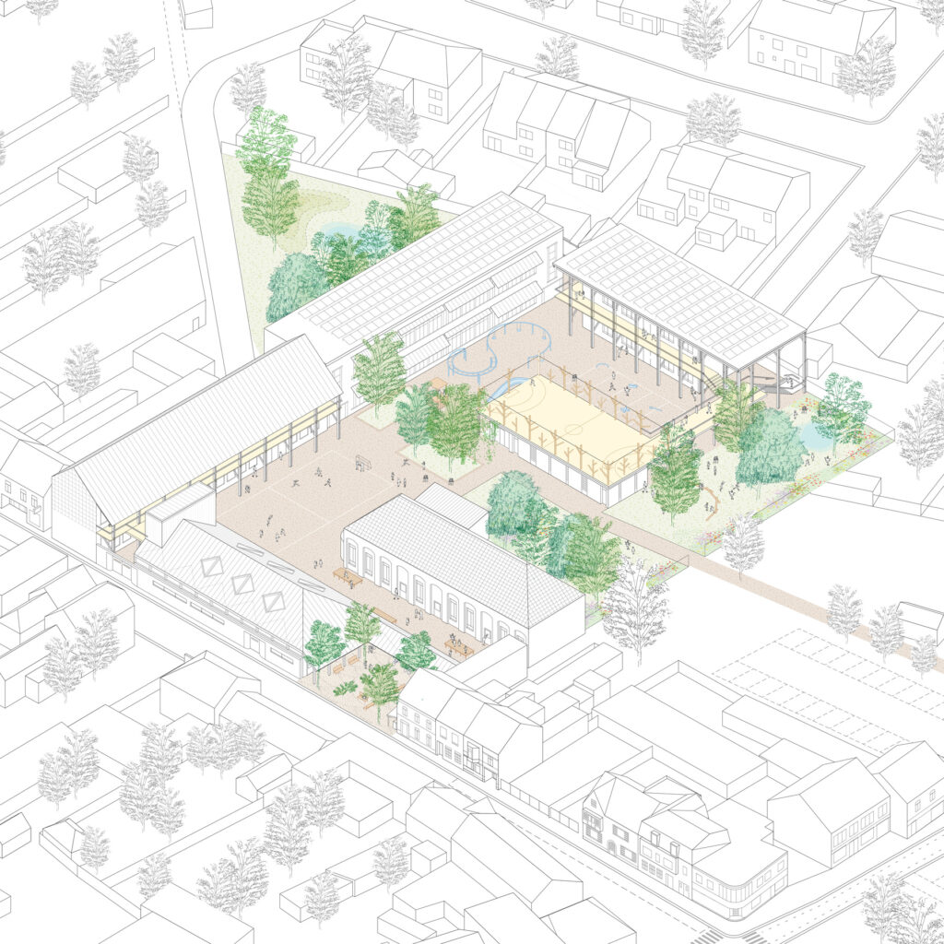
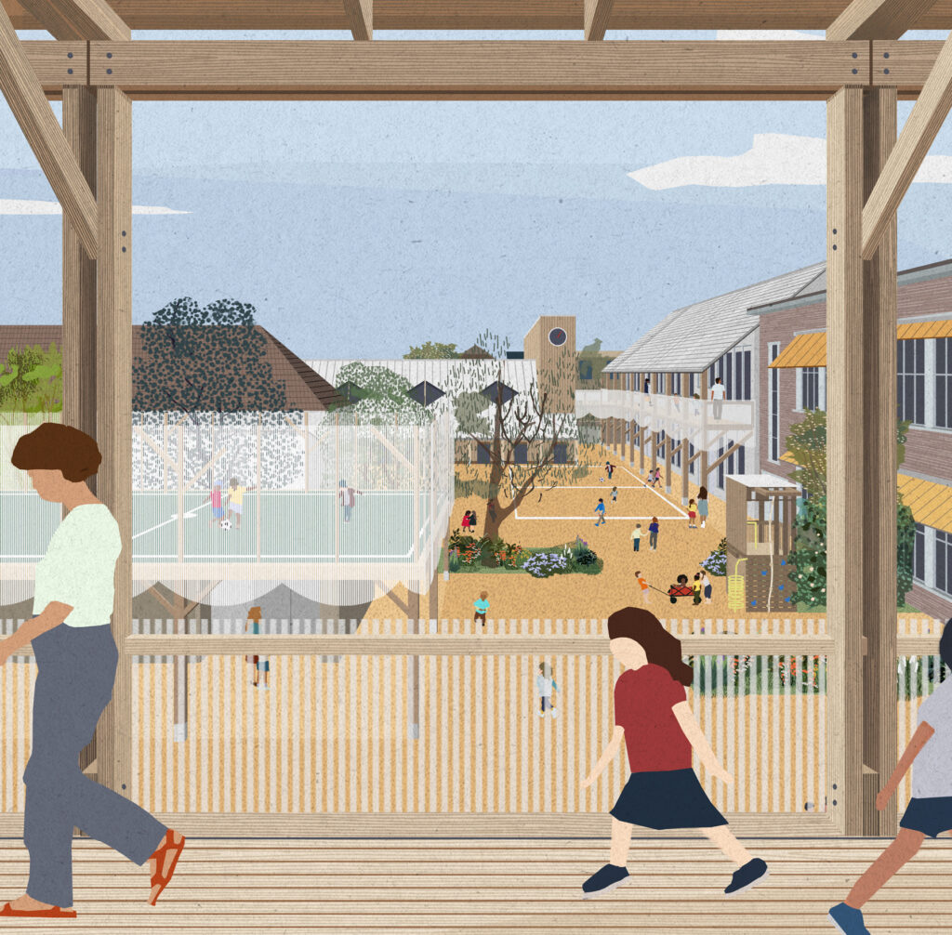
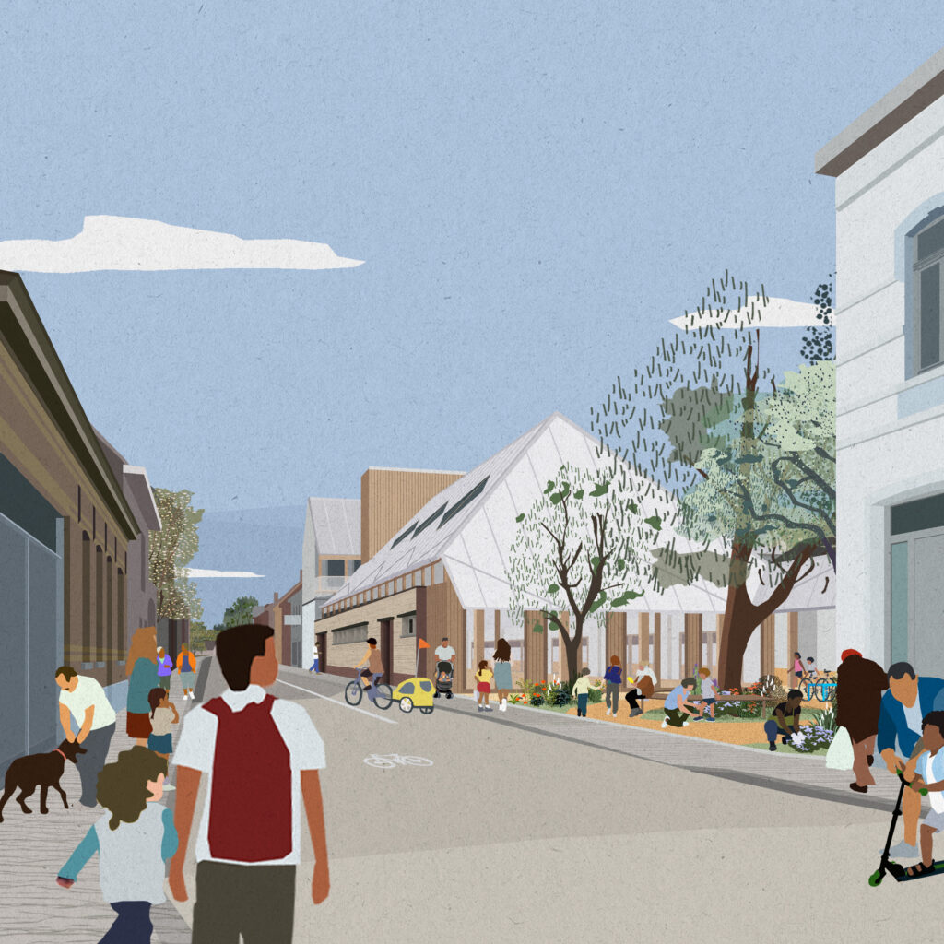
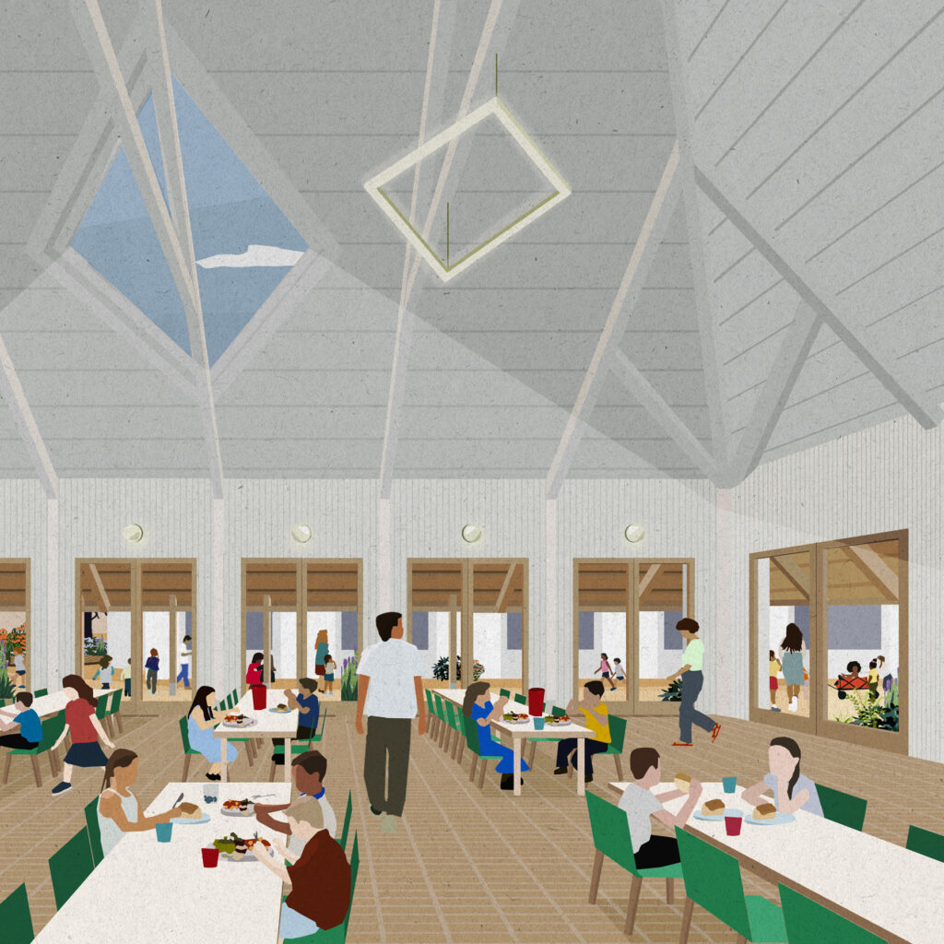
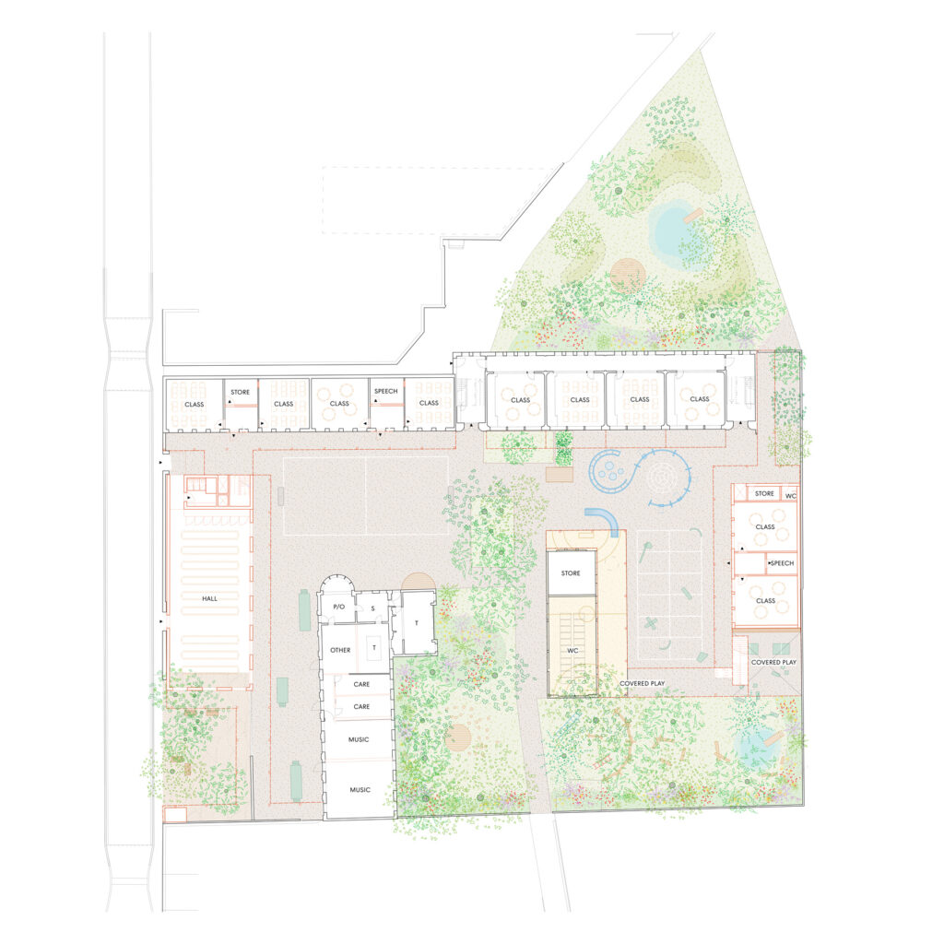
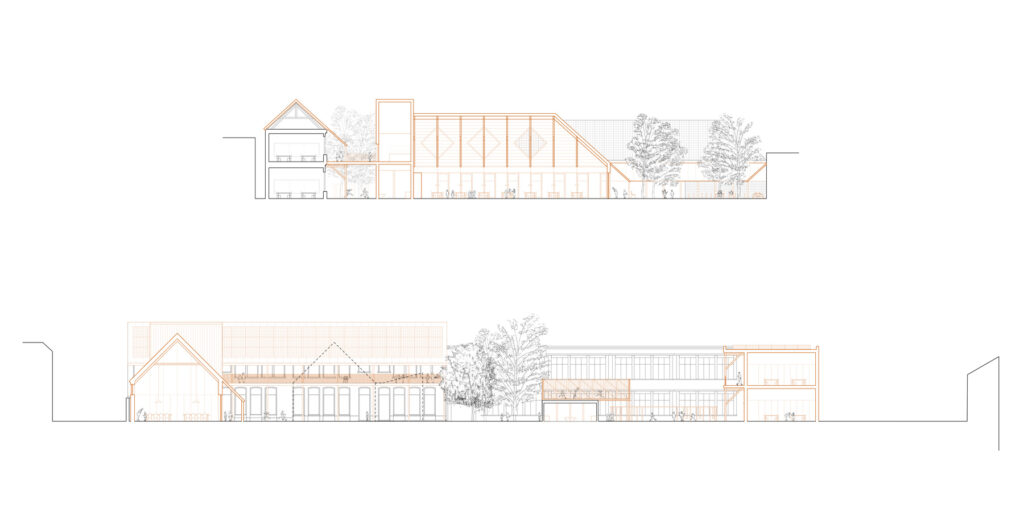
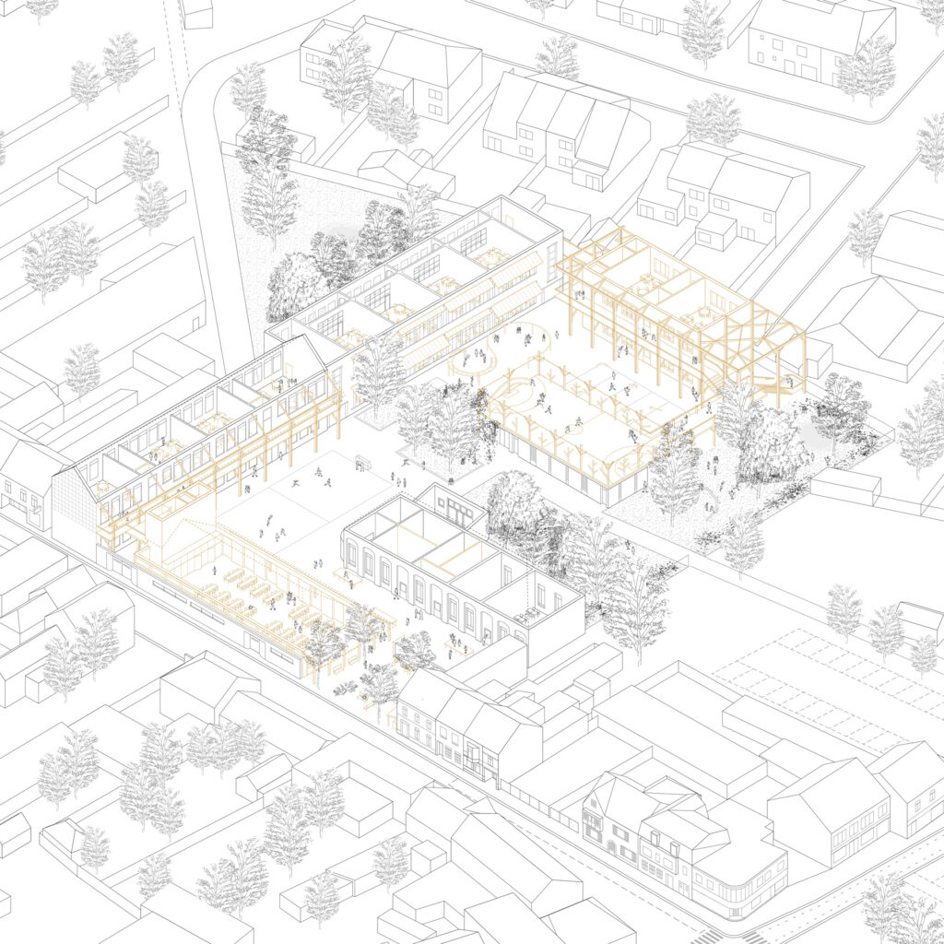
A masterplan for the expansion and consolidation of an inspiring primary school in Wevelgem, Flanders.
Our proposal creates a school campus that supports the Gulleboom school’s focus on growth and generosity, using a rich, nurturing language of timber structures to create clarity, generosity, and publicness across the campus, whilst celebrating and enhancing the school’s connection with nature.
Our project starts by valuing what is already there, particularly the school’s strong learning culture, its role in the town and its relationship to nature. De Gulleboom’s Poststraat campus is already a fantastic place to learn and grow; our proposal celebrates existing qualities whilst improving and expanding buildings, and creating a series of open natural and built play areas that will foster children’s wellbeing and learning.
Research shows that improving children’s connections with nature improves their concentration, reduces stress and boosts creativity for both pupils and staff. This is already a strength of De Gulleboom but we would like to help the school community take it to the next level. Outdoor learning, both formally and through play, has a central role in our scheme, and our proposals for the new buildings are within the school’s current hard- landscaped playspaces. The existing outdoor green areas where children learn and play are fully preserved and enriched, and the green triangle to the north of the campus is better- integrated with the school to create a space for ‘forest school’ activities. Clarity and access to all buildings are improved through the introduction of new semi-internal circulation spaces that create a better connection to nature and the outside.








Adaptive reuse of an existing toilet block to create a quietly civic public building on the Sussex coastline
Bruce Grove Public Conveniences
Adaptive reuse and extension of a listed and ‘heritage at risk’ public convenience in the heart of Bruce Grove.
Delivering the first phase of DK-CM’s masterplan by bringing a number of redundant or underused buildings back into use.
Acklam Public Toilets, Westway
Revitalised public toilets in the heart of Portobello Market, part of DK-CM’s Westway Community Street strategy.
A refurbishment of a four storey end-of-terrace building with a fascinating civic history to host the Rebel Business School, a social enterprise piloting free and alternative business education to young entrepreneurs.
Secondary Academy, Staffordshire
A masterplan to rejuvenate and expand a 1950s secondary school in Staffordshire
A new contemplative space for a primary school in Bethnal Green, East London.
Royal Docks Watersports Centre
Helping to expand the offer and accessibility of this vital watersports and rowing charity.
A Thames-side pavilion hosting community events, evening dinners and a daily café whilst rewriting the narrative of Erith’s regeneration.
A new reception and link building for Wroughton Academies, a school in Gorleston, Great Yarmouth.
Working with the local community to develop options for a new Community Hub in this unique Essex village.
Proposal for a new civic and commercial Market House in the heart of Romford town centre.
A competiton entry for a new Nature and Wellbeing Centre situated within Sevenoaks Wildlife Reserve, Kent.
A proposal to extend & refurbish a suburban church in the Metropolitan Green Belt.
