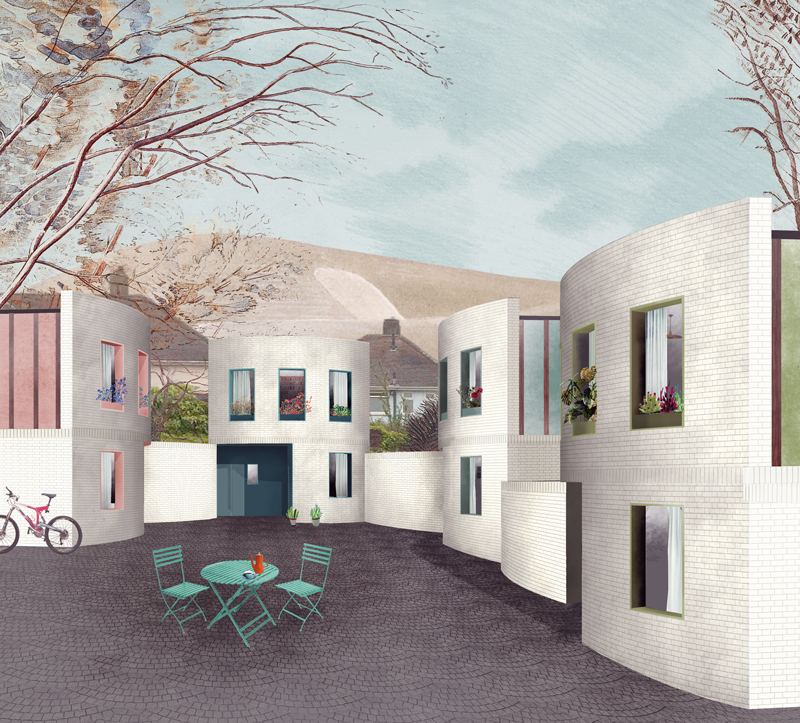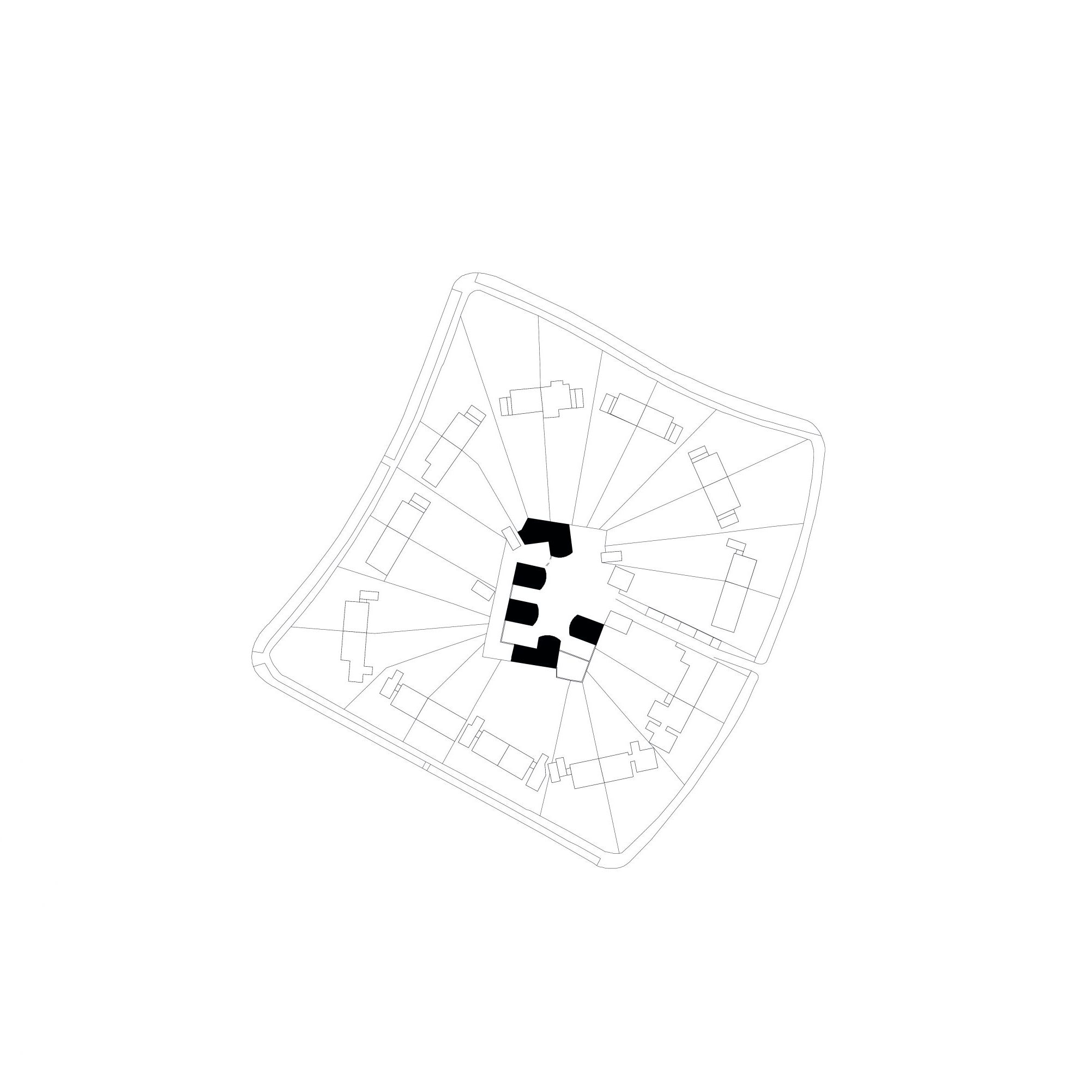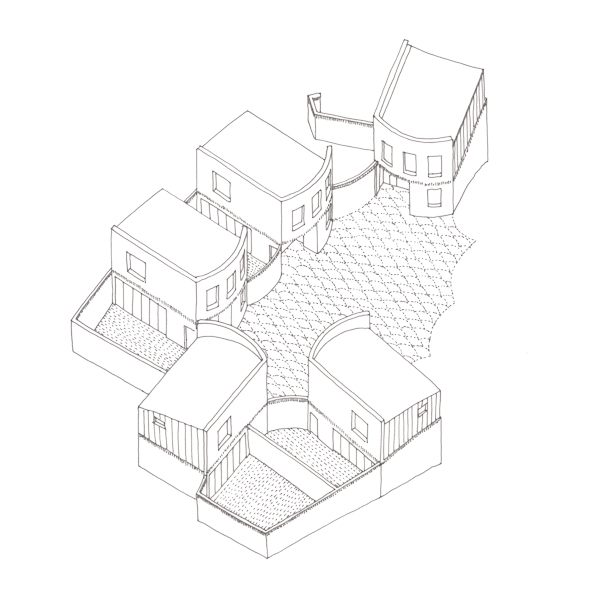


A courtyard of five houses on a landlocked site on Brighton & Hove’s northern fringes.
The ‘Lifetime Homes’ -standard two-bedroom houses are arranged around a shared yard and each has its own courtyard, accessed either via a garden gate to the main yard or via glazed doors into living rooms. The white-brick, bow-fronted houses are a hybrid of the council houses that surround the site – a product of Brighton’s era of municipal expansion – and the terraces of the city’s Regency era, most notably the bow-fronted Powis Square.
The site, at the centre of a large block of suburban housing, was intended to provide a garage compound and rear access to dwellings, but this use had been complicated over time by a number of additional informal uses.
The design navigates complex downland topography and rights of way, including maintaining access to the eight existing private garages surrounding the site, whilst preserving the privacy of neighbouring residents.
The project was published by the Brighton Regency Society in their Journal (2018) as an exemplar of contemporary housing development in the City of Brighton & Hove.


