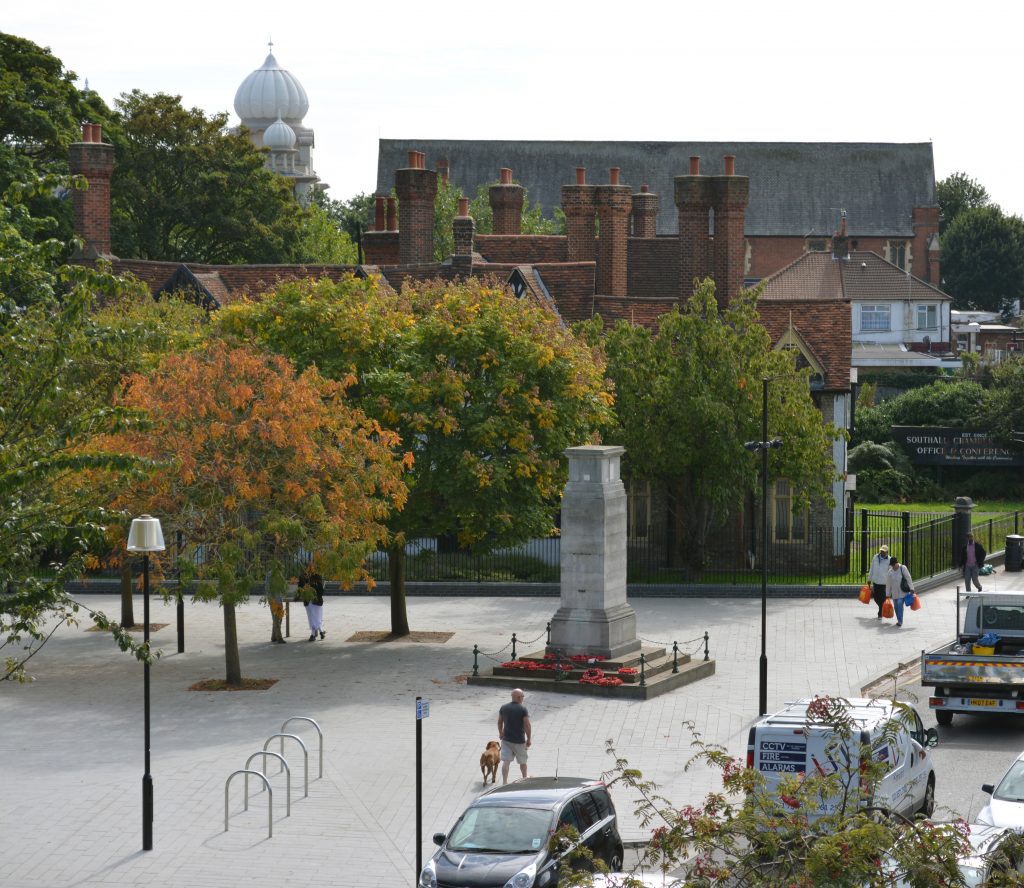
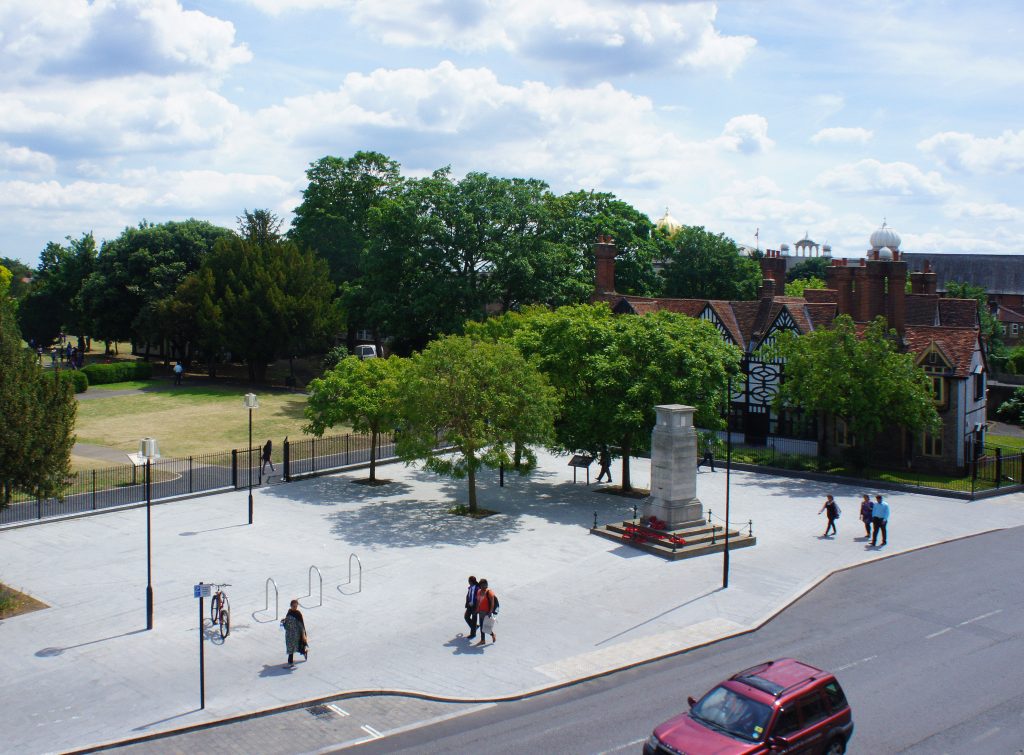
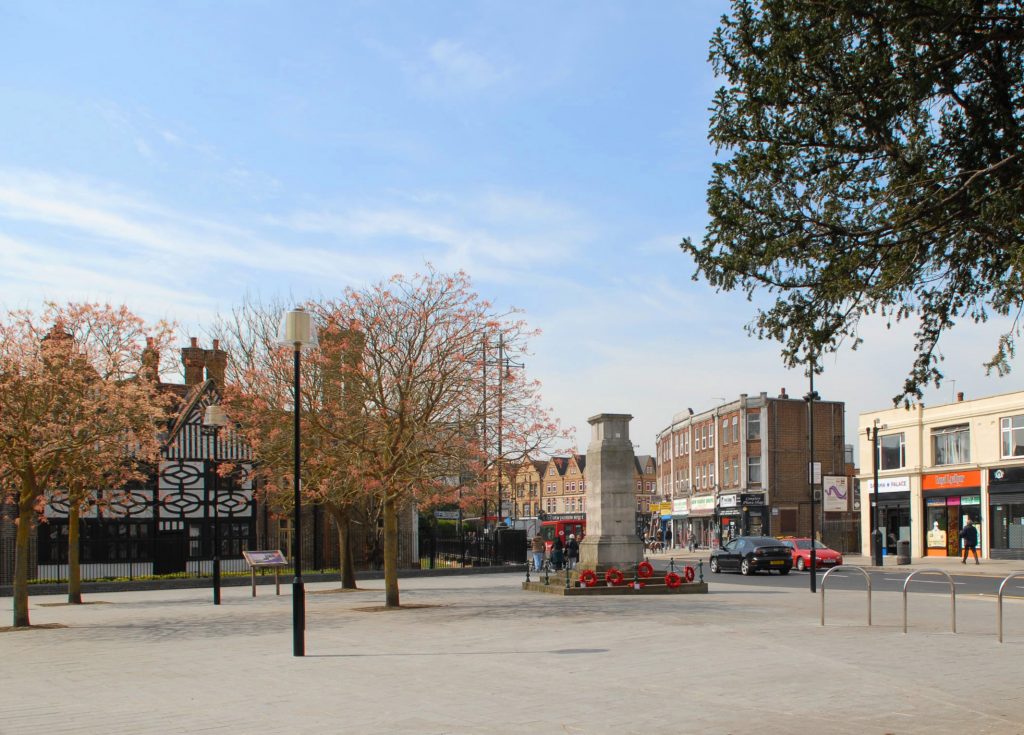
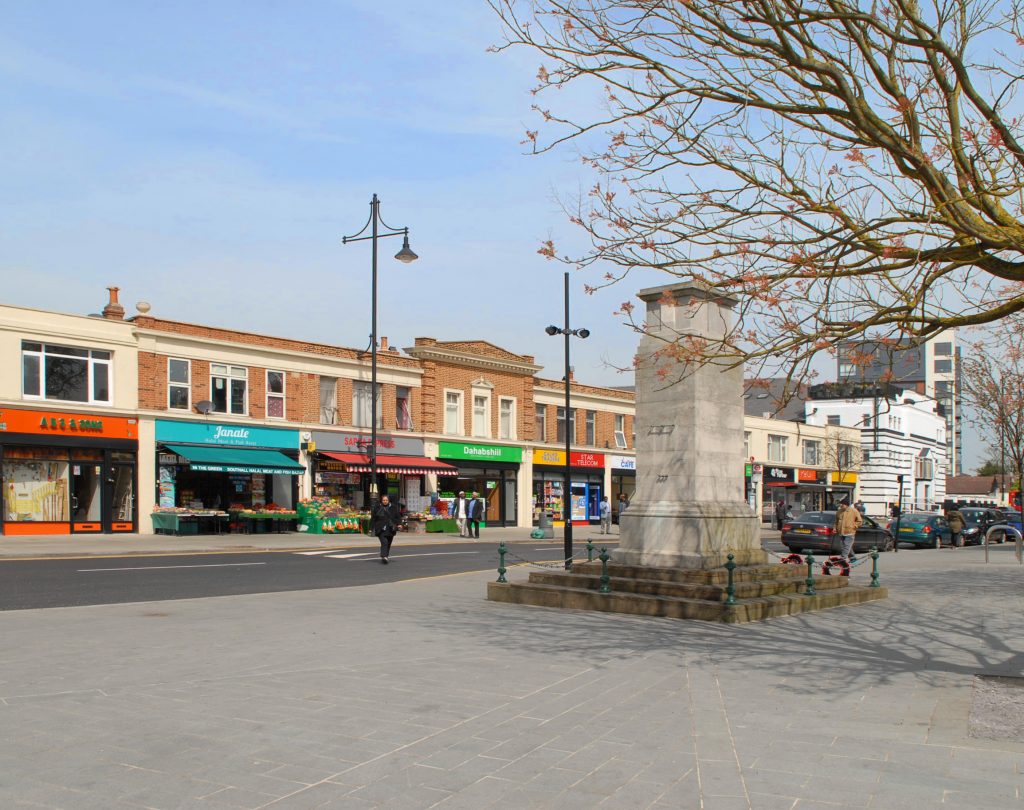
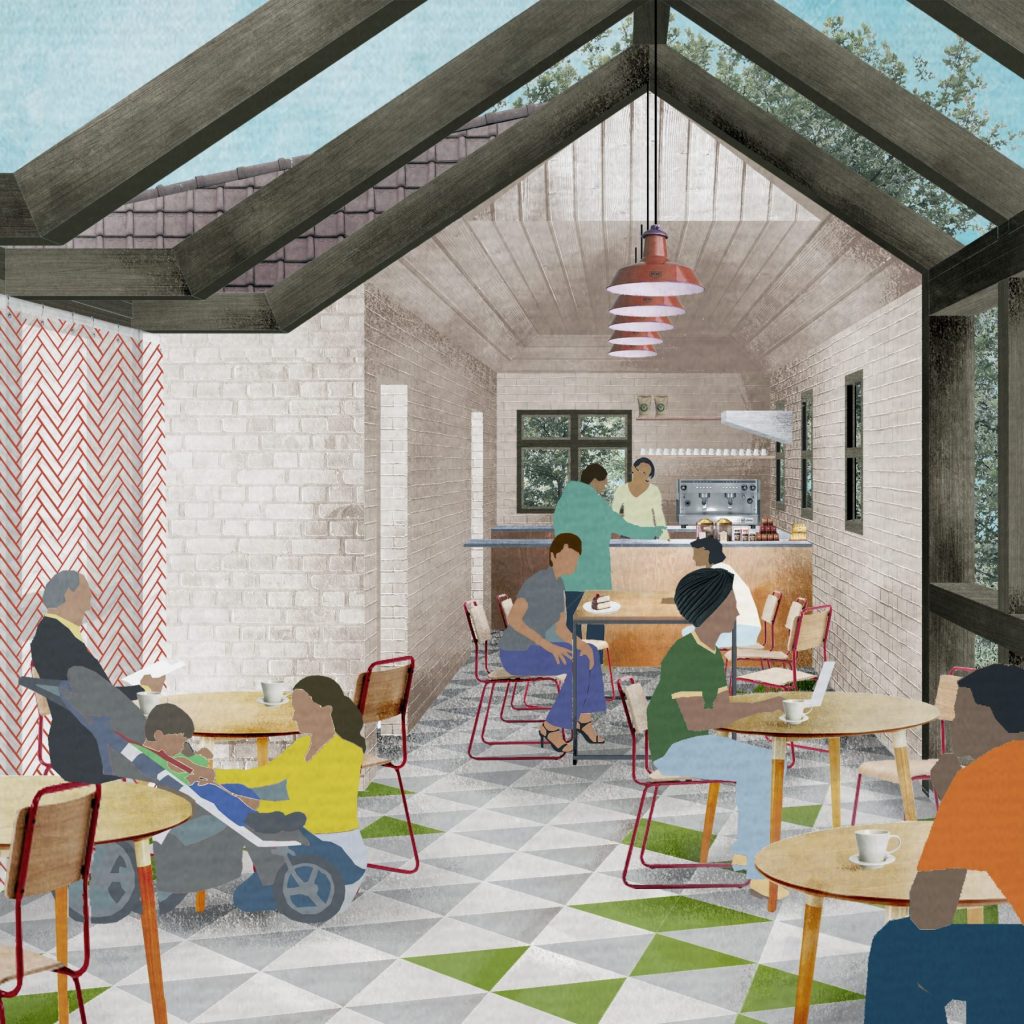
A new square in the centre of old Southall as part of the Southall Great Streets scheme.
In the 1920s, a major programme of road widening was undertaken in Southall, resulting in the demolition of some of the 16th century Manor House, a new war memorial, a neo-classical parade of shops, a ‘mock-tudor’ toilet block and a new park, Manor House Grounds, created out of the former Manor House gardens.
DK-CM’s project is an adjustment to this 1920s scheme. Widening the pavement rather than the road, we have created a new square in the centre of old Southall. This new space turns the Manor House’s north façade into a public front for the first time, and creates a series of new entrances into the park, significantly increasing footfall from the high street. The granite surfaces of the new square are laid in a ‘timber-framed’ pattern in the spirit of the adjacent architecture.
DK-CM also proposed a new community café housed in a transformed 1920s municipal toilet block. The café was designed to improve the usage, facilities and natural surveillance of its context, whilst providing programme to the new space and public toilet facilities to the public at large. The design intervention is primarily a real timber-frame extension to the ‘mock’ timber-frame of the original building, itself a tribute to the ancient Manor House which sits adjacent across the new square.
Manor House square was one of eight projects that formed the Southall Great Streets scheme.








Delivering strategic improvements to public spaces and buildings throughout Southall.
A new public space forming a frontage to Saint Anselm’s Catholic Church, Southall.
Manor Parade is a row of 21 shops dating from the 1920s, restored to designs by DK-CM as part of Southall Great Streets Phase 2.
Reconnects Southall market to the High Street via a new pedestrian route.
A masterplan made with with fala atelier for the Flemish city of Tienen, transforming an urban, vacant hospital site into a new part of the city through adaptive reuse, new housing, and a major new urban park.
Signage and lighting to encourage use of Southall Park, designed in collaboration with local schoolchildren.
West Ealing Placemaking Delivery Plan
Placemaking and ground-floor uses strategy, part of the GLA’s High Street Place Labs programme.
Bruce Grove Public Conveniences
Adaptive reuse and extension of a listed and ‘heritage at risk’ public convenience in the heart of Bruce Grove.
Delivering the first phase of DK-CM’s masterplan by bringing a number of redundant or underused buildings back into use.
Working with Sussex Archaeological Society to audit and analyse their Lewes estate of listed buildings, developing recommendations to increase access.
Decarbonising Harrow Arts Centre
Building on our existing masterplan to dramatically improve the energy efficiency of Harrow Arts Centre
A proposal to extend & refurbish a suburban church in the Metropolitan Green Belt.
A project which creates a new civic space in-between Fullwell Cross Library & Leisure Centre.
Working with the local community to develop options for a new Community Hub in this unique Essex village.
A masterplan made with with fala atelier for the Flemish city of Tienen, transforming an urban, vacant hospital site into a new part of the city through adaptive reuse, new housing, and a major new urban park.
