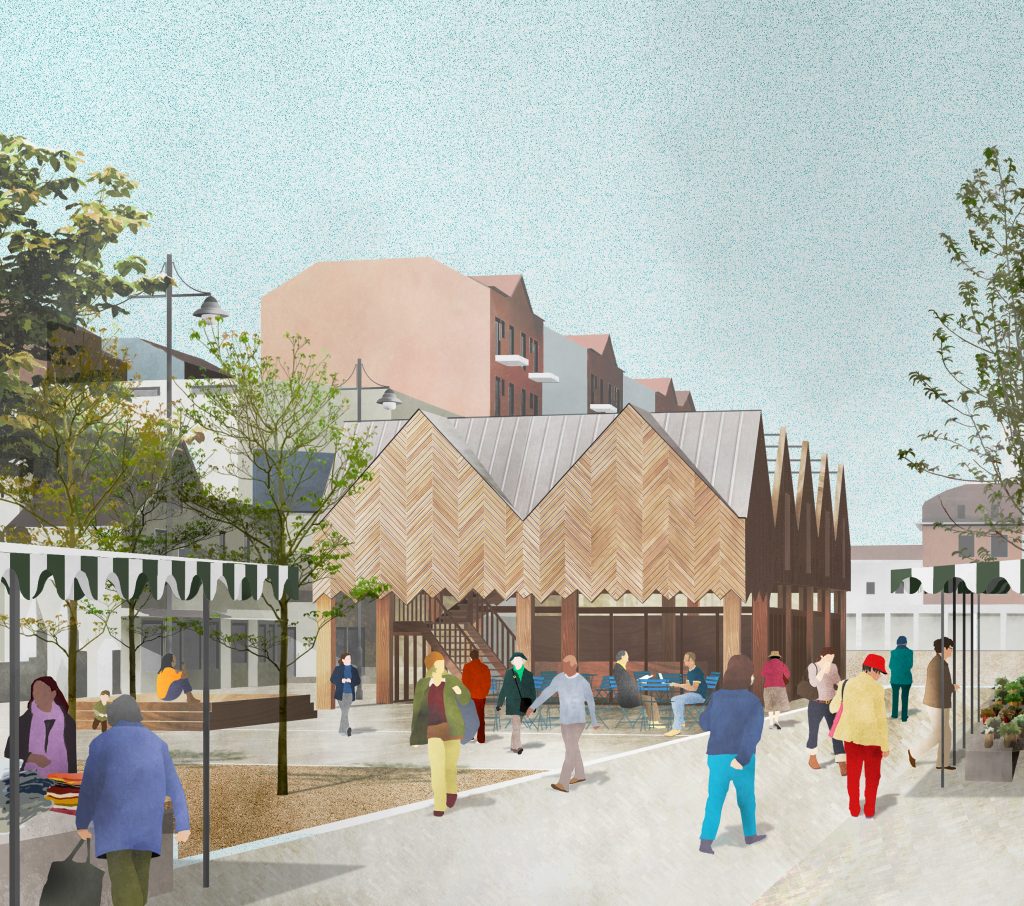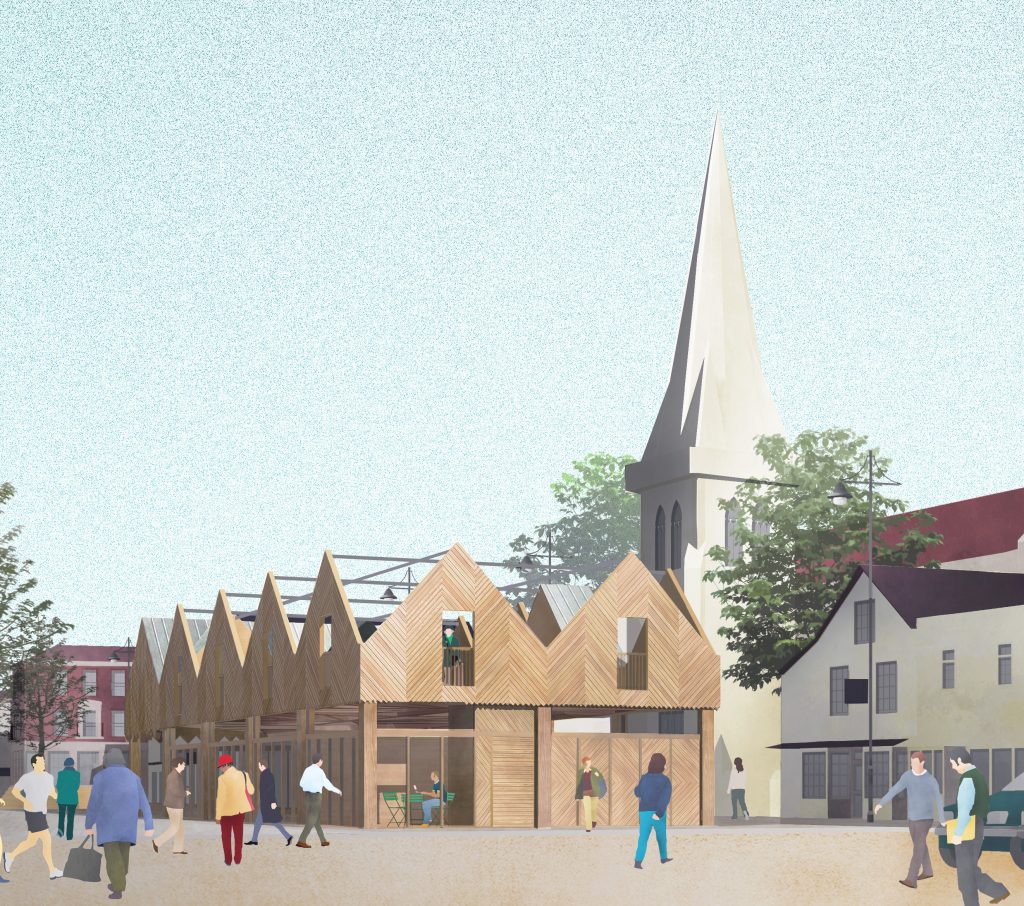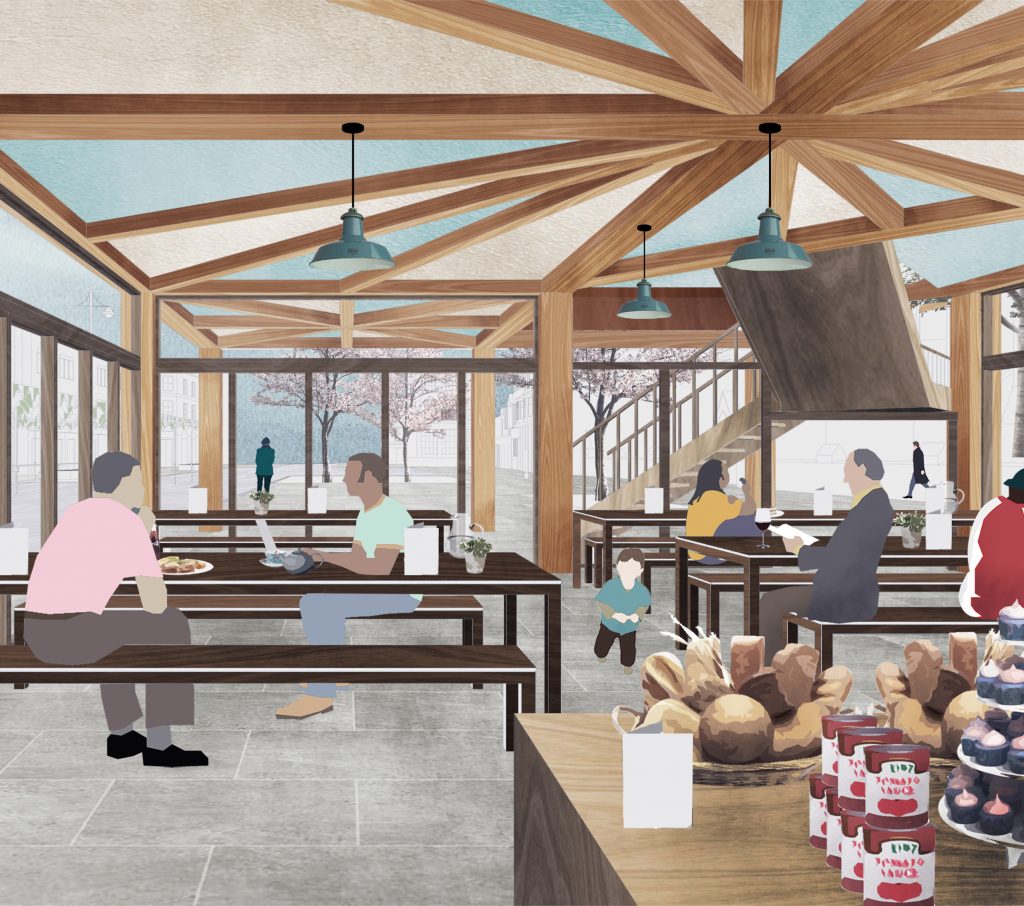


Proposal for a new civic and commercial Market House in the heart of Romford town centre.
The Market House is a new civic and commercial building in the heart of Romford town centre, and part of a series of projects to regenerate the historic Romford Market designed by DK-CM working in collaboration with Project Centre, Urban Space Management and Eleanor Gill.
As part of the project, part of Market Place in front of St Edward’s Church would be permanently pedestrianised to create a significant new open space for the town, also designed by DK-CM.
The Market House is designed as a timber-framed structure, partially open at ground level and with an open terrace on its first floor. As well as café and restaurant facilities the building will include a room providing facilities for market traders.
The project is part of a wider public realm and market transformation programme developed by Havering Council in partnership with the Mayor of London called Regenerating Romford
Market.


